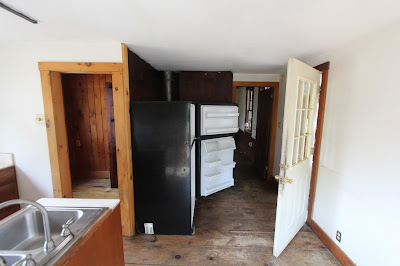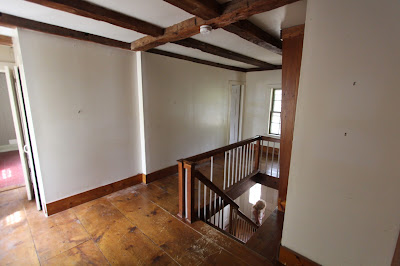The front of the house
Back of the barn - sliding doors into basement and three stories above
Back of barn with view of back of house to the left
Side of house and front of barn
Opposite side of house with barn on the right
When you enter the house from the side, the first room is an enclosed porch.
Your next stop is the kitchen with the fridge right in front of you and the sink, stove etc to the left.
Seen from another angle, there is a small pantry room behind the fridge.
Next to the kitchen is a room, we refer to as the parlor.
In the front of the house is a large room with stone fireplace and nautical murals.
The stairs go up the middle of the house from the front door entry hallway.
There is a nice alcove behind the first floor bedroom.
The bathroom.
Upstairs hallway.
Right front bedroom.
Left front bedroom. There are two smaller rooms behind each front bedroom.
Back bedroom with adjoining room.
Attic.
First floor of the barn.
Second and third floor of barn.




















No comments:
Post a Comment