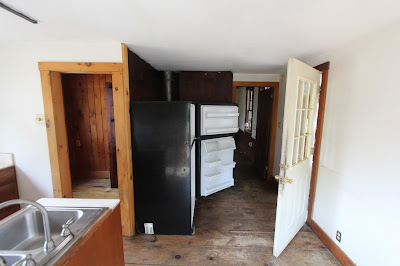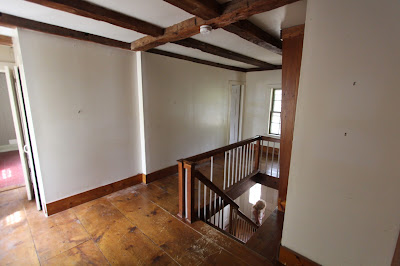The outside of our house was quite overgrown so we knew we wanted to remove trees from the front of the house as soon as possible. We also need to remove other trees around the house that were causing damage to the roof (which we had replaced this week too!). The view of the house from across the street is now dramatically different.
We have also been busy weeding, mowing, moving brush, uncovering brick pathways and planting some new flowers, bushes and a magnolia tree. It's great to see it coming to life!
Saturday, July 25, 2015
First projects inside
We closed on the house on Wednesday and didn't waste any time getting started. We will be focusing on the kitchen, parlor, porch, bathroom and bedroom inside the house and the outside and yard.
Inside our first project was to remove two walls in the kitchen that had formed a small pantry. This will give us a bigger overall space and feel to the kitchen. After removing the walls, some floor and seeing the ceiling, we decided to reveal the ceiling beams across the whole kitchen, remove the existing cabinets and gut the space to the studs. This will make rewiring and plumbing much easier. We also widened the opening to the parlor next door to improve the flow between the two rooms. The project is now bigger than originally planned but the end result will definitively be worth it.
Inside our first project was to remove two walls in the kitchen that had formed a small pantry. This will give us a bigger overall space and feel to the kitchen. After removing the walls, some floor and seeing the ceiling, we decided to reveal the ceiling beams across the whole kitchen, remove the existing cabinets and gut the space to the studs. This will make rewiring and plumbing much easier. We also widened the opening to the parlor next door to improve the flow between the two rooms. The project is now bigger than originally planned but the end result will definitively be worth it.
Before: First from porch door, Second from deck doors
Day One: From deck door angle with pantry walls removed and fridge moved
Day Two: From deck door angle with pantry completed removed and opening to parlor widened
Day Three: Almost gutted to studs, First from porch door, Second from deck doors
We also painted the Parlor. Before and after with new paint and larger opening to kitchen.
Friday, July 17, 2015
House tour: Before
First, let's take a tour of the house as it was when we first saw it and purchased the home.
The front of the house
Back of the barn - sliding doors into basement and three stories above
Back of barn with view of back of house to the left
Side of house and front of barn
Opposite side of house with barn on the right
When you enter the house from the side, the first room is an enclosed porch.
Your next stop is the kitchen with the fridge right in front of you and the sink, stove etc to the left.
Seen from another angle, there is a small pantry room behind the fridge.
Next to the kitchen is a room, we refer to as the parlor.
In the front of the house is a large room with stone fireplace and nautical murals.
The stairs go up the middle of the house from the front door entry hallway.
There is a nice alcove behind the first floor bedroom.
The bathroom.
Upstairs hallway.
Right front bedroom.
Left front bedroom. There are two smaller rooms behind each front bedroom.
Back bedroom with adjoining room.
Attic.
First floor of the barn.
Second and third floor of barn.
Welcome!
It's a busy year with lots of adventures and I look forward to sharing them with you! My husband, David and I were married last November and are excited to be expecting our first child in October. This week we closed on the purchase of our first house together! It's a colonial home built between 1700 and 1800 in Nottingham, NH. Between renovating our home and bringing home a new baby - our lives will be busy, exciting and full of love. Join us on our adventure as we change house plans and diapers, stay up late painting walls and feeding Maggie and experience the joys of home ownership and parenthood.
Subscribe to:
Posts (Atom)






























