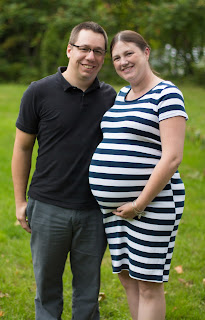Tuesday, September 22, 2015
Autumn has arrived!
Tomorrow is the first day of autumn which means pumpkins, cooler temperatures and for us the final countdown to the arrival of our newest family member. We can't wait to welcome our first child, Margaret May in the next few weeks.
We took full advantage of our backyard to have my dad take some photos of our family of two before we become a family of three. Here are a few of our favorites!
Sunday, September 20, 2015
Room Reveal: The Parlor!
It's been a little over two months and we have made lots of progress on the house. Several rooms, the kitchen, bathroom and bedroom, are just a few projects away from being complete. The main floor electrical is all updated and work has begun on the heating system. We have been living here full time and yesterday our cat Chiquitita joined us.
Today we are excited to share the first completed room - the parlor! The parlor is next to the kitchen and will be our main living room. We refinished the hard wood floors, painted the walls and trim, added a new overhead light and of course decorated. Hope you enjoy it as much as we are!
First, a look back at the room before we started. These are taken to show the two ends of the room - the window in the first is the same as the left window in the second.
The trim is now a nice grey and the windows a bright cream to match the walls. We added coordinating curtains and pillows to compliment the sofas, furniture and prints that we brought from our condo. With a few different accents and different room they give a completely different feel.
Today we are excited to share the first completed room - the parlor! The parlor is next to the kitchen and will be our main living room. We refinished the hard wood floors, painted the walls and trim, added a new overhead light and of course decorated. Hope you enjoy it as much as we are!
First, a look back at the room before we started. These are taken to show the two ends of the room - the window in the first is the same as the left window in the second.
Now the finished product. The first photo here is the same doorway as in the first photo above.
The trim is now a nice grey and the windows a bright cream to match the walls. We added coordinating curtains and pillows to compliment the sofas, furniture and prints that we brought from our condo. With a few different accents and different room they give a completely different feel.
An old ladder from David's grandmother's garage, now holds a few mementos from our wedding, a wheat grass wreath and a warm throw knitted by my mom. Newly framed prints of historical maps of Nottingham and Merrimack remind us of the two towns we have called home together.
Three antique shoe molds give a nod to an earlier use of the room as a shoe shop.
Tuesday, September 8, 2015
Home sweet home
The furniture is getting set up and making it really feel like home! Still lots of accessories and things to be hung on the wall so I won't be posting most rooms until that is complete, but here is a sneak peak of the bed in our room made up and ready to go.
A quick update
Progress continues at our house. It's hard to believe that we have almost owned it for two months. We've made quite a lot of changes already and actually spent our first night there this past weekend. These photos are from the previous weekend - I'll post more recent photos soon. We have started to decorate these rooms so a few more touches and we can share the finished rooms!
In the downstairs room that we will be using as our bedroom for the first year, we wallpapered with an embossed wallpaper called anaglypta wallpaper. It works well on uneven surfaces which definitely describes these walls. We painted the trim the grey we are using through the house and the walls a saffron yellow. We will be using white accents in the room to highlight the color.
In the parlor, we added two coats of stain and three coats of polyurethane to the newly sanded hardroom floors. The result is beautiful - smooth on the feet and rich with the character of its age and patina.
In the kitchen, the appliances went back in and the first batch of cabinets are in place. You get a great feel for the space and layout now and it's starting to look like a kitchen! We've even cooked a few meals there already.
New cabinets have also gone up in the bathroom above where the washer and dryer will live. We refinished some of the old floor boards from the kitchen for the shelves with two sets of antique brackets. The bathroom also has a fresh coat of paint, refinished floors, new lights and a fan and the sink cabinet has been painted grey to match.
Subscribe to:
Comments (Atom)


















